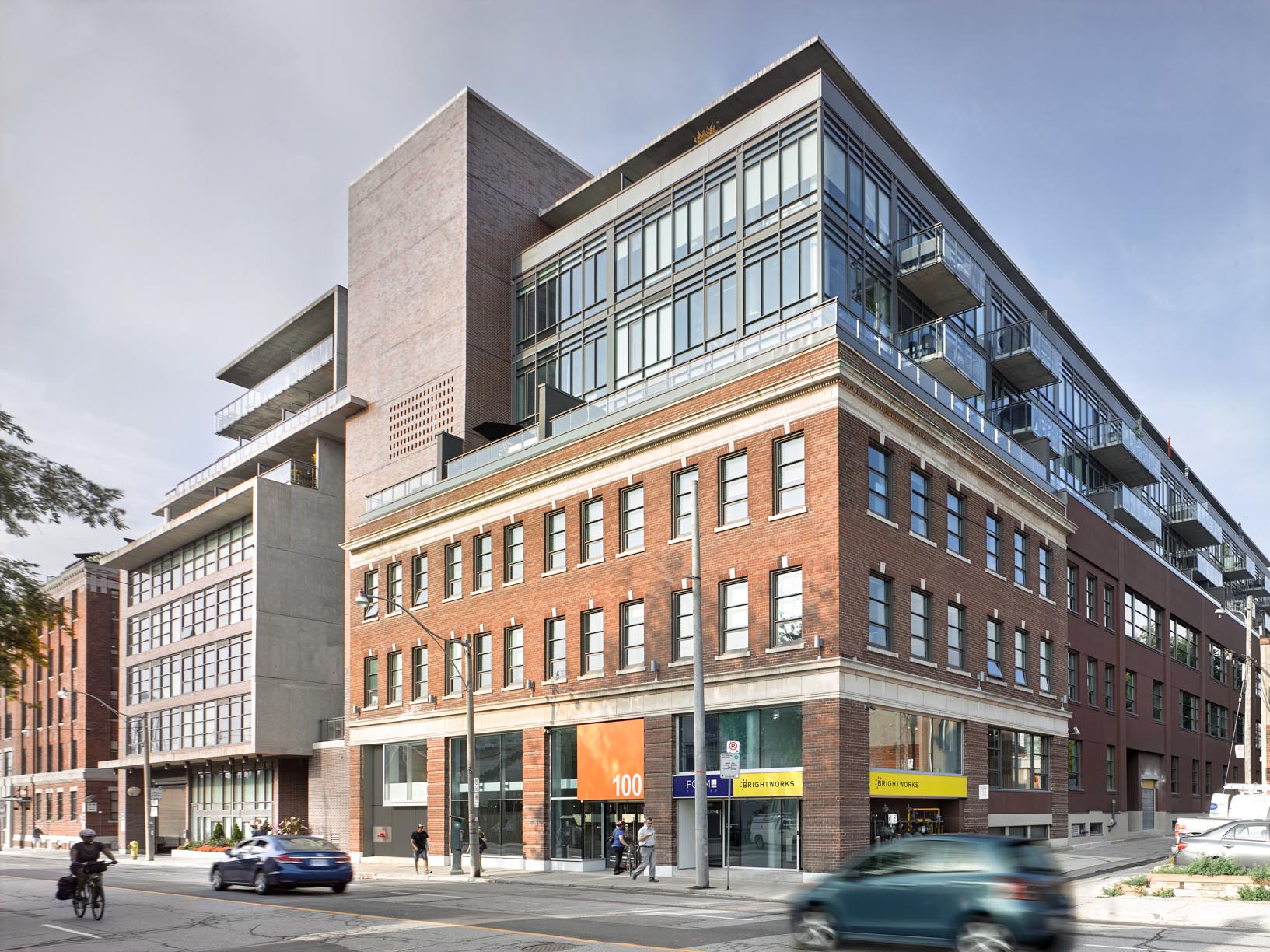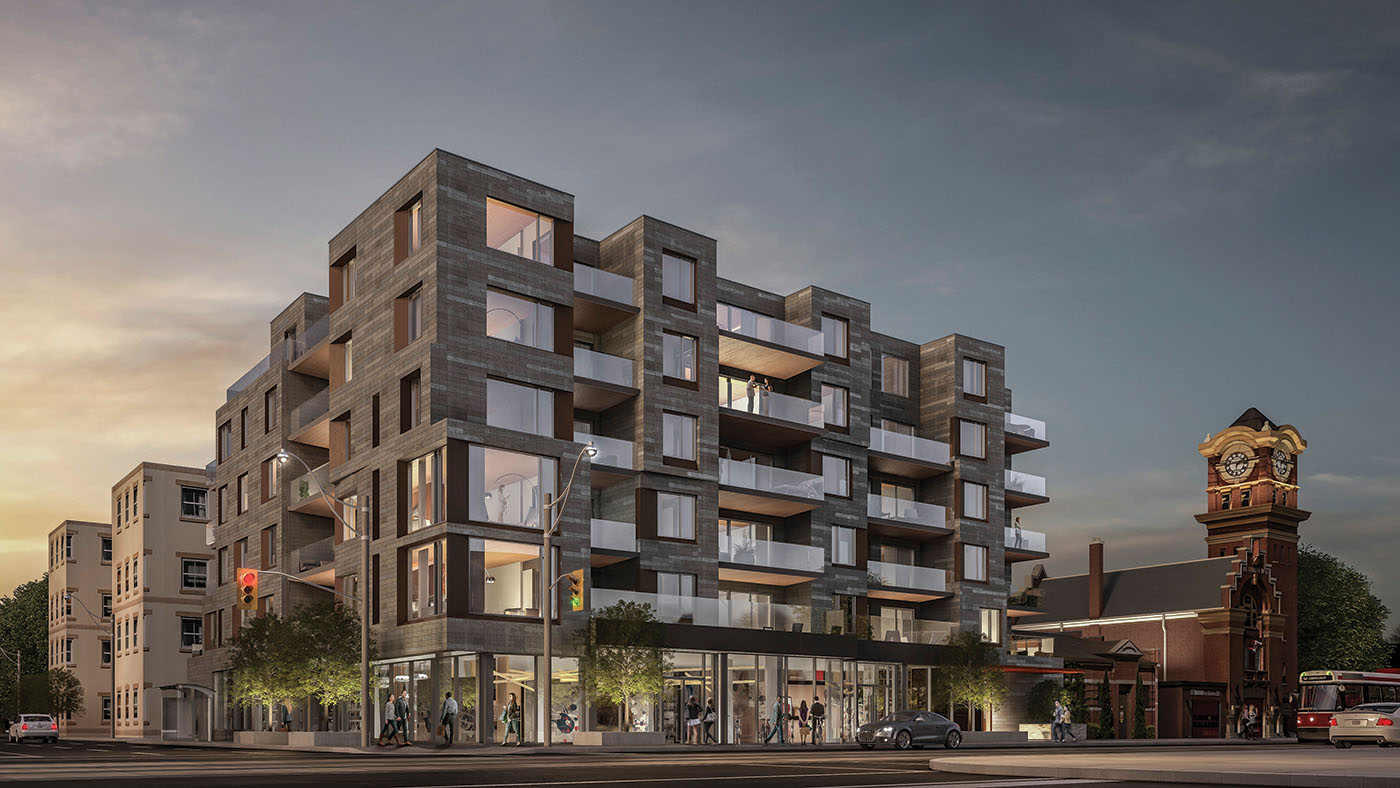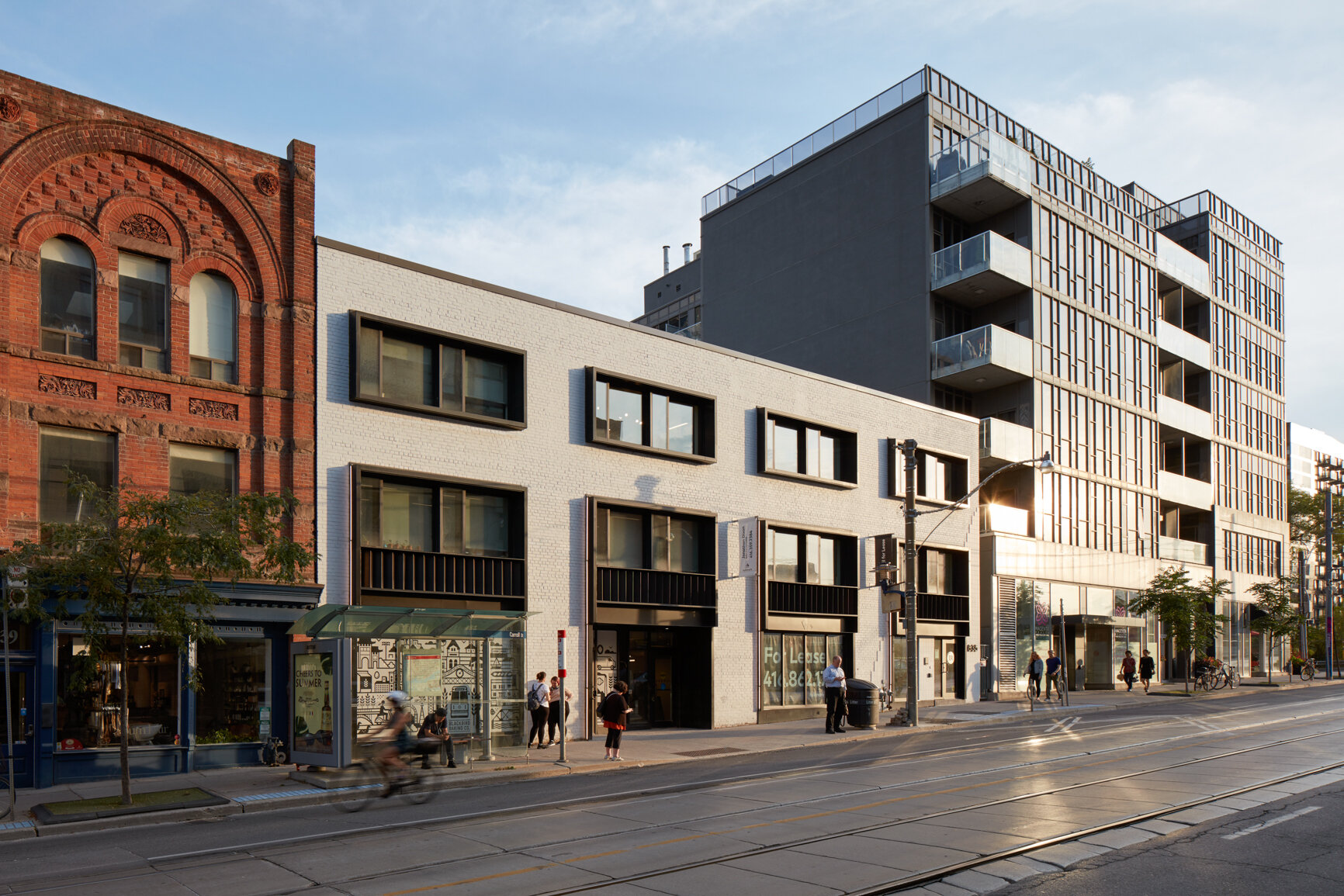Hullmark together with BGO is pleased to unveil its masterplan for Beltline Yards - a unique, mixed-use, community-driven neighbourhood, set to become a landmark destination in Toronto. This new project will showcase transit-oriented urban planning, a variety of housing tenures, employment space for innovative retail, and light industry, high quality public space and parkland connecting to the city’s most expansive linear park system, and varied and unique architectural design inspired by Toronto’s historical vernacular. Built around the core idea of creating a place for making of all kinds, Beltline Yards will be a design-led neighbourhood that will reframe the mental map of Toronto and the greater region. This addition to the neighbourhood will define a new standard for master-planned, mixed-use communities in Toronto.
Hullmark
t: 416.510.1700
info@hullmark.ca
Location: Bowie Avenue and Caledonia Road
Buildings: 9
Height: 10-55 storeys
GFA:
Residential: 1,700,000 sf
Commercial: 65,000 sf
Office: 64,800 sf
Light Industrial: 112,113 sf
Community Space: 10,500 sf
Units: 2,390
Parkland Dedication: 23,500 sf
Car Parking: 493
Bicycle Parking: 3,818








