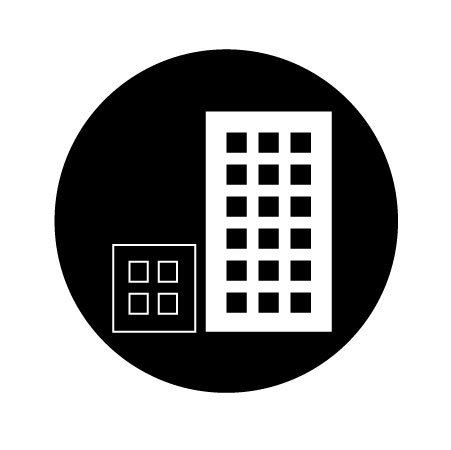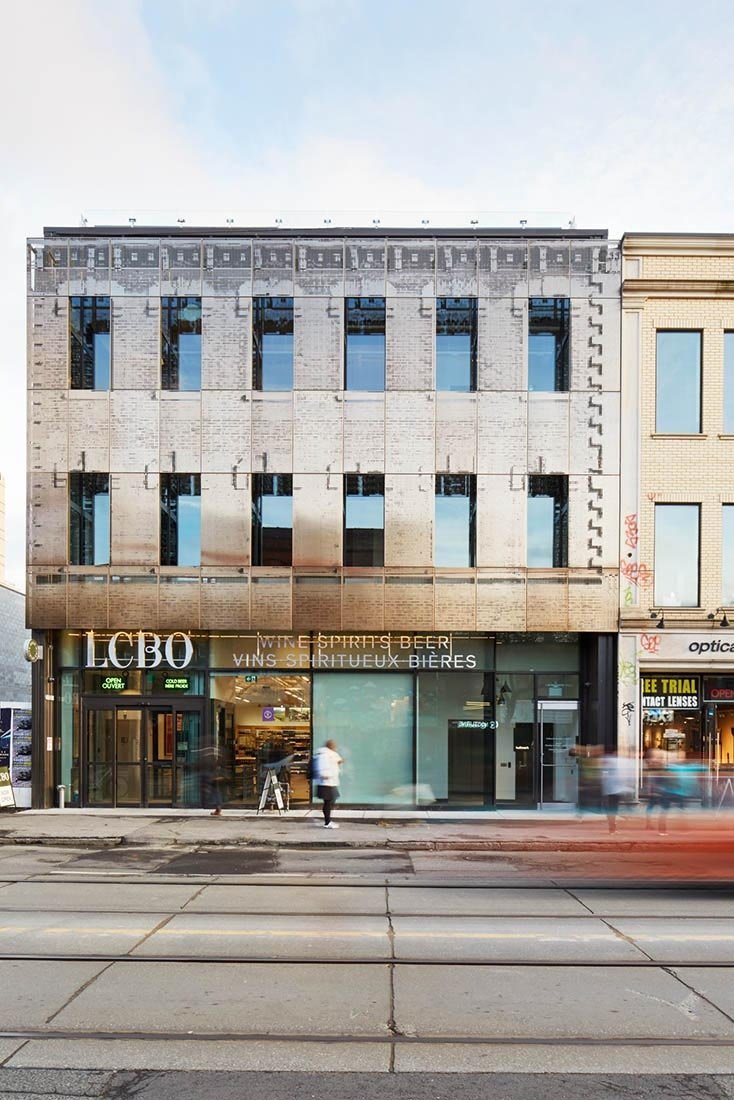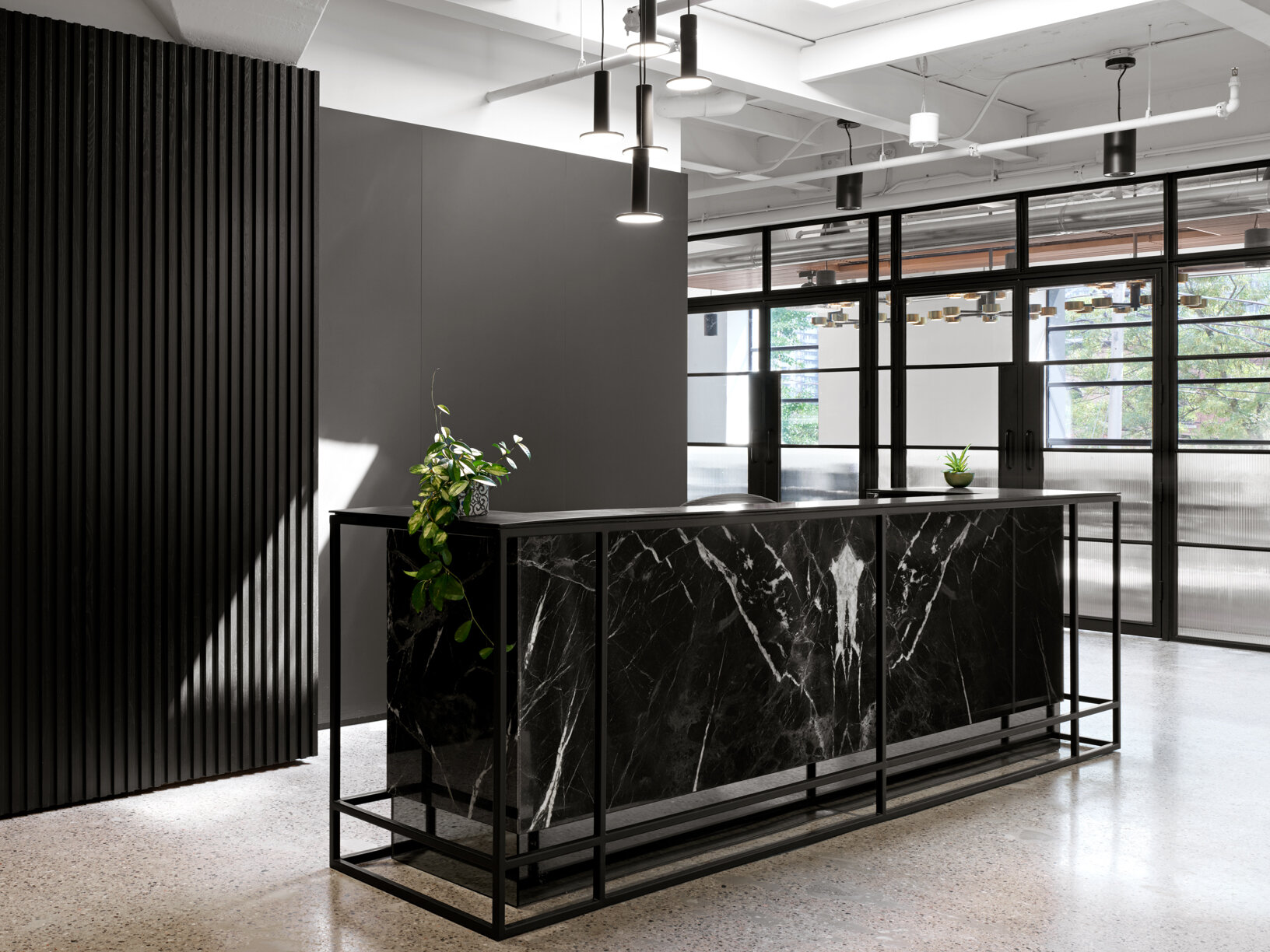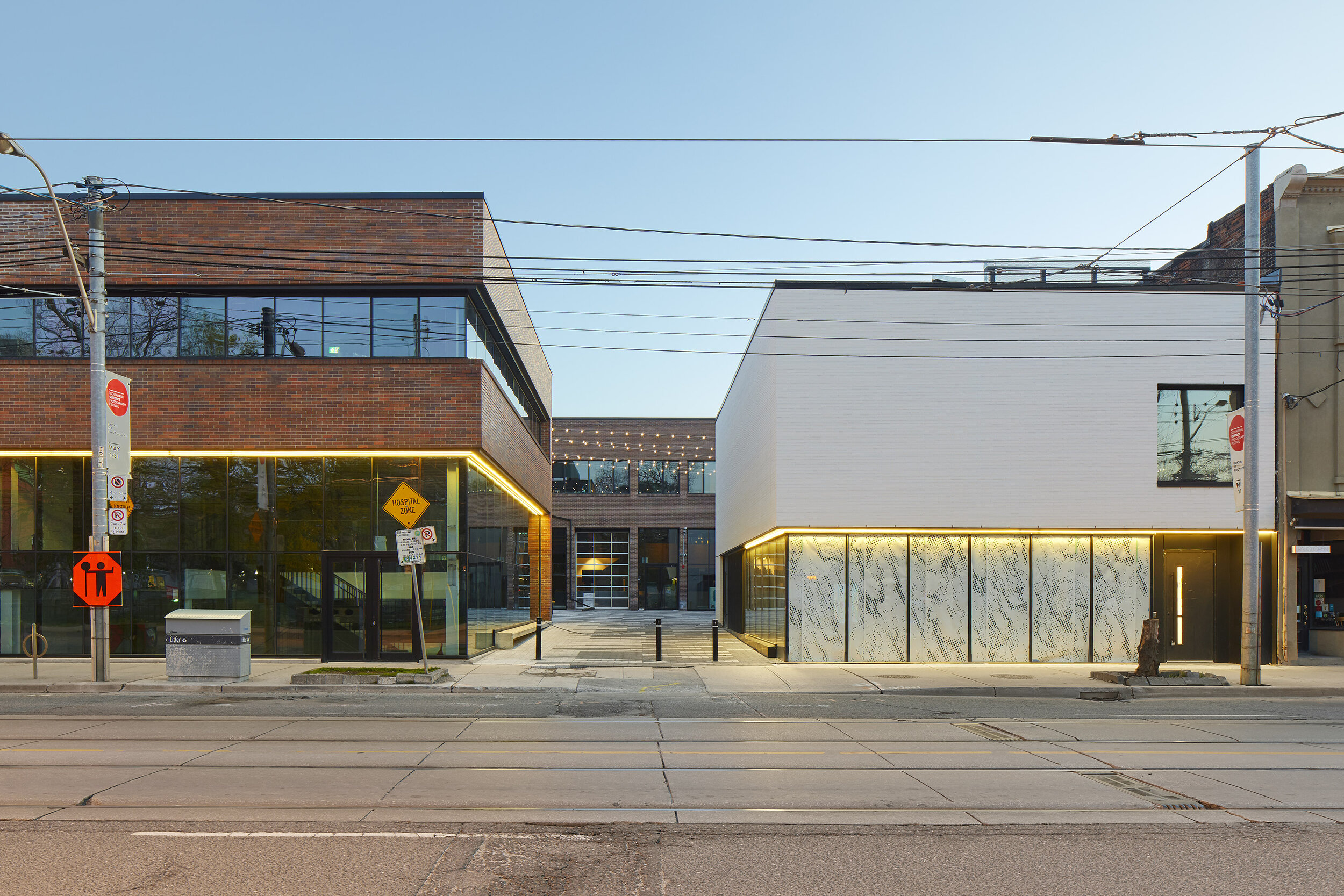A new mixed-use development and community hub in Parkdale.
The Vision
Guiding Principles
Community Uses
The existing surface parking lot will be replaced with a new publicly accessible courtyard which will become a focal point for the neighbourhood. The courtyard will be highly visible and accessible across the site, with multiple entry and exit points, and will be activated by flexible non-residential space at-grade.
Architectural Significance
The two-storey building at 350 Dufferin Street to the rear of the property will be fully retained and refurbished, and act as a visual anchor within the new courtyard. The majority of the 2-storey brick building at 360-368 Dufferin Street will also be retained and restored, and will form the podium of the 29-storey tower.
Transit Supportive
The future King-Liberty GO Station will have an entrance from Joe Shuster Way, which is less than a 5-minute walk from the site and is expected to be complete by 2026. This new station promotes intensification and encourages the accommodation of new homes and jobs close to higher-order transit.
Current Site
The Radiator complex encompasses 340-376R Dufferin Street & 2 Melbourne Avenue, and is located in the Parkdale neighbourhood of Toronto. With a manufacturing history dating back to 1883, today the site is made up of 1-2 storey former industrial buildings which have been readapted to house various commercial and office tenants. Through the development application review process there will be no impacts to existing tenant operations, including the ODSP Parkdale office at 340 Dufferin Street.
Proposal Highlights
Residential
Two residential towers (26 and 29-storeys)
768 new residential units
5% studio
62% 1-bedroom
22% 2-bedroom
11% 3-bedroom
Non-residential
2,205 m2
Courtyard
2.778 m2 of public space, including a central courtyard
New mid-block connections through the site
Parking
868 bicycle parking spaces
211 car parking spaces
Timeline
Check back here to stay up-to-date on where we are in the planning application process, and learn about ways to get involved.
Pre-application community meeting - June 07, 2022
Application submission - August 23, 2022
City-led community consultation meeting - March 28, 2023
Application resubmission - December 19, 2024
FAQ
What is the future vision for this site?
We are proposing a mixed-use development that includes new residential homes, commercial space, and flexible studio space. The proposal includes two residential towers that are 26 and 29-storeys connected by various podium heights that range from 2 to 3-storeys. The existing central parking lot will be transformed into an interior courtyard, with public access from Melbourne Avenue, Dufferin Street and Milky Way.
What is the timing for this project?
The application for this proposal was submitted to the City of Toronto in August 2022, with a resubmission made in December 2024 that is currently under review. City Staff will provide comments on the application, as well as lead the community consultation process. This is a lengthy process, and approvals can take up to 3 years. No construction would take place before all necessary approvals are received. We are committed to sharing the latest information as we proceed through this process.
How will this proposal benefit the community?
This proposal seeks to create a range of community uses and become a central hub in the Parkdale neighbourhood. The central courtyard will be activated by commercial and flexible spaces, and include seating, lighting and landscaping.
The proposal also integrates a new publicly accessible space to the rear of the site, allowing for an enhanced connection to the courtyard, and new landscaping along the western property line. This building will be set back further from Dufferin Street, to create a significantly wider sidewalk and space for outdoor café seating and comfortable pedestrian experience.
Why do you want to redevelop this site now?
We made the decision to proceed with this application because there have been recent policy changes that caused us to look at the site in a different way, including the planning for the nearby King-Liberty GO Station which would provide efficient higher-order transportation for the neighbourhood. As noted above, planning approvals are a multi-year process and we are planning for the long-term vision of this site.
There is a concern about traffic and congestion, how do you plan to mitigate this?
In addition to the future King-Liberty GO Station which will increase transit ridership, we’re proposing fewer car parking spaces in favour of more bike parking spaces to reduce additional cars on the road. Access to the site will be moved to Milky Way, to reduce congestion along Dufferin Street.
How do you plan to address disruption caused by construction?
If approved, we’re contemplating a phased approach to mitigate construction impact in the neighbourhood. The majority of 340-342 Dufferin Street and the entirety of 2 Melbourne Avenue could be a part of Phase 2, which would help to shorten the construction period at that intersection and mitigate impact to residents along Melbourne Avenue. Through the approvals process, a construction management plan is required to be reviewed and approved by City Staff. Adjacent neighbours and businesses will also be consulted prior to any construction.
Will existing tenants be impacted by the proposal?
During the development review process, which is expected to take up to 3 years, there will be no impacts to existing tenant operations. All tenants, including the ODSP Parkdale office at 340 Dufferin Street, will remain operational. Tenants will be consulted during the development review process and if approved, we will work with tenants to mitigate disruption to their businesses during construction.
How can I get involved?
Scroll below to the Contact Us section to give us your feedback on the project and to ask questions.
Application Materials
New development proposals are a team effort, and there are a number of consultants involved with several reports that go into a single application. Below, you will find all of our submission materials, such as the architectural plans and planning rationale”
Contact Us
Do you have any questions or feedback about this proposal? We would like to hear from you. Please fill out the form below and a member of our team will get back to you shortly.












