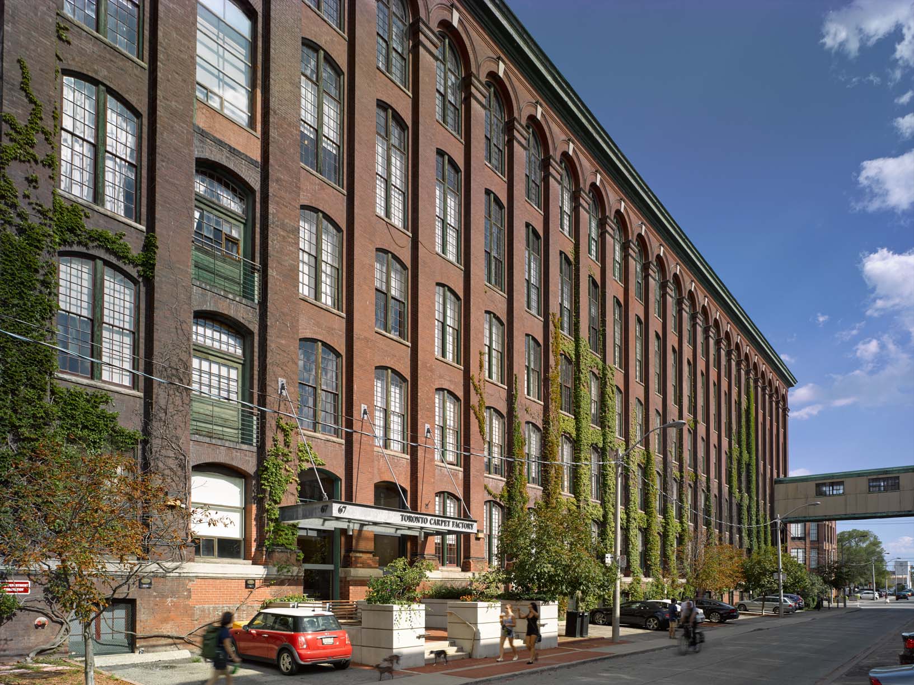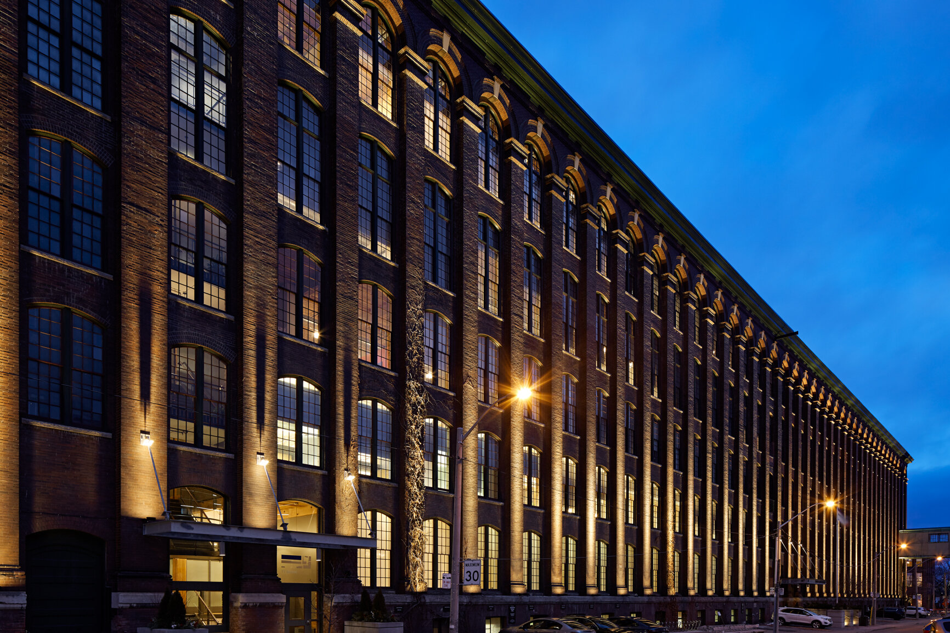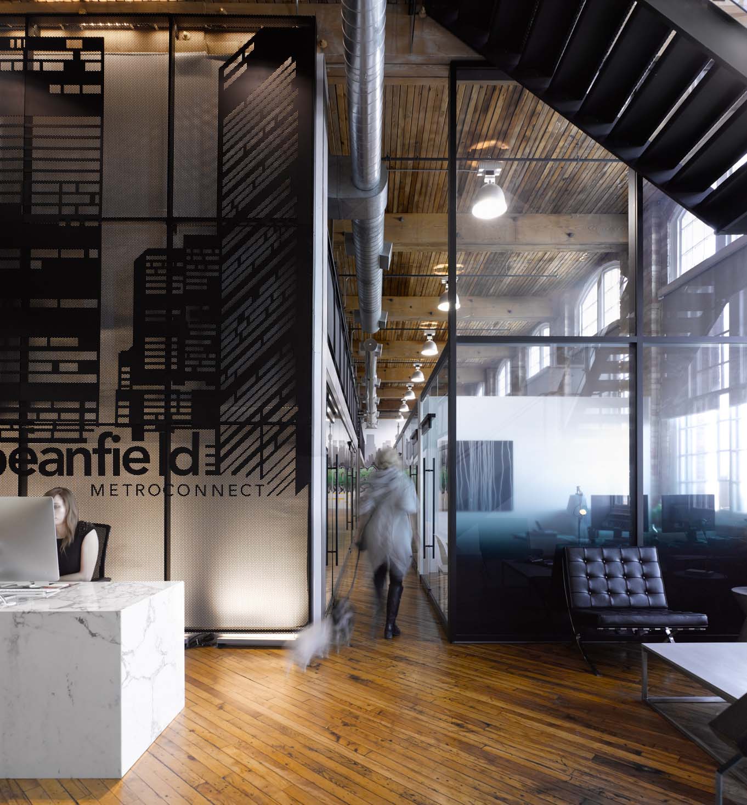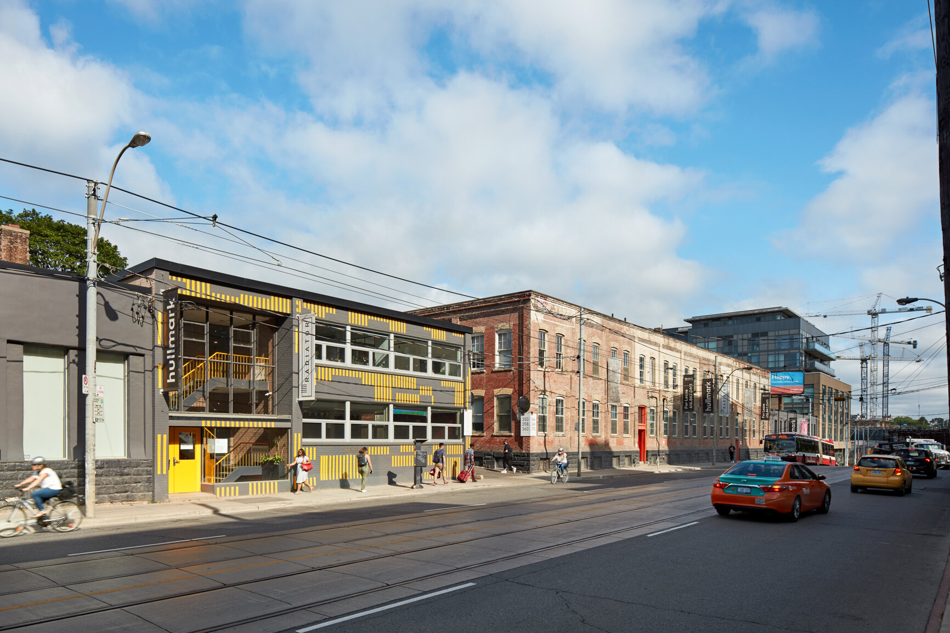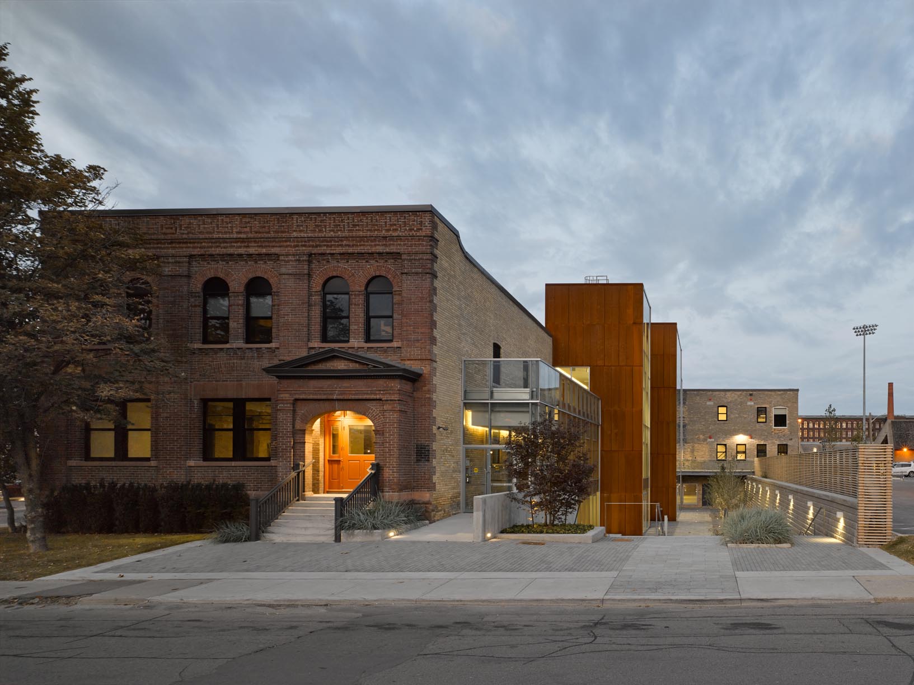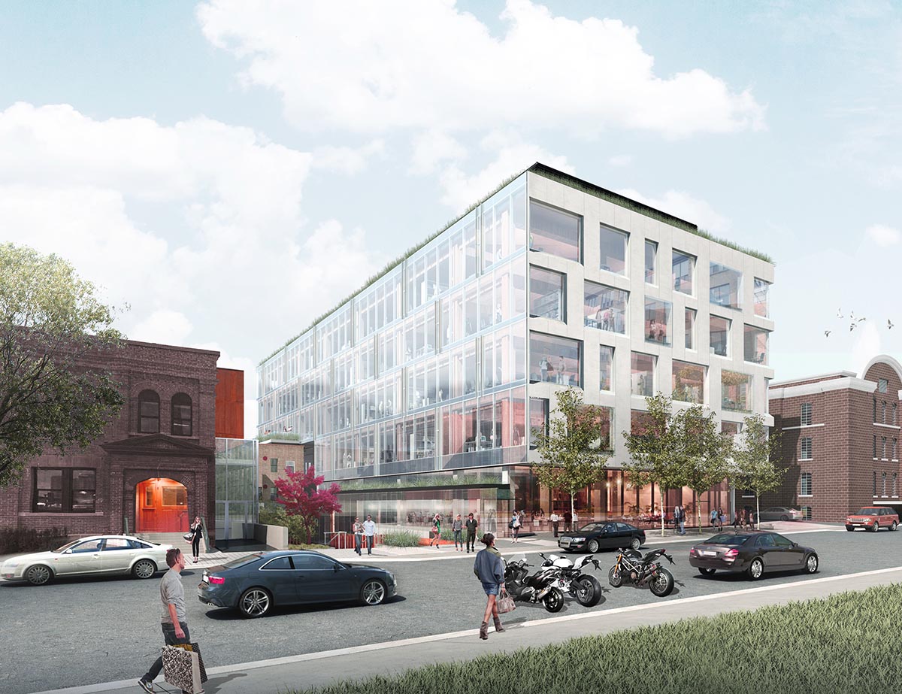Location: King Street West and Mowat Avenue
Type: Office
Office space: 320,000 sf
Sander Cruickshank
t: 416.484.1250
sander@yorkheritage.com
The Toronto Carpet Factory is a gift from the past. It is the product of optimism — craftsmanship and materials designed to make something of lasting quality. We are here to preserve its integrity and continue to provide state-of-the-art facilities to ensure these old spaces inspire new ideas.
We celebrate the site’s history, not out of nostalgia, but to remind today’s workers that they are part of a long tradition of creating. With a collection of buildings taking up a full city block on the western edge of Liberty Village, it is Toronto’s creative epicentre. Tall windows, soaring ceilings and open spaces allow room for the big ideas to take shape.
Building History
The history of the Toronto Carpet Factory begins with the company whose name it retains, the Toronto Carpet Manufacturing Company, Limited, established by F. Barry Hayes in Toronto, in 1891. In 1899, the burgeoning Toronto Carpet Manufacturing Company, Limited, moved out of its cramped space at Jarvis and The Esplanade into its impressive new factory at 1179 and 1179A King St. W., and 74 Fraser Ave.
The company couldn’t keep up with the demand of the Canadian market for its ingrain and chenille Axminster carpets and within five years had added its own spinning and carding facilities, as well as additional looms to produce Brussels and Wilton carpets, in the new addition located at 67 Mowat Ave.
By the end of the First World War, the factory occupied one city block and employed over 1,000 people, about the same number of people who work at the Carpet Factory today. The buildings, built between 1899 and 1920, are similar in architecture to other industrial buildings being built in Britain and the U.S. during that time. They were constructed in the classic 19th century style of perimeter buildings forming a cloister around a central quadrangle and powerhouse. All of the buildings are of heavy timber construction with load-bearing brick walls, timber columns and beams, and hardwood floors. All roof decks are timber, with the exception of the boiler/generator room which is concrete slab. In its time, the site was considered to be “state of the art”, completely self-reliant, with its own steam generated heat, power and electricity capabilities, fire pump and an underground cistern storing 625,000 gallons of water for emergency use.
Below: Top 2 photos by Norm Li












